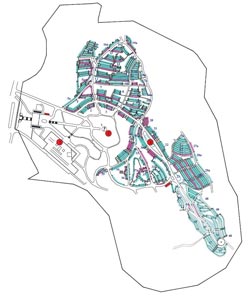Cemetery

Urn Garden-Crematorium
 BASIC INFORMATION
BASIC INFORMATION
- Urn Garden surface area: 20 ha
- 11 November 1985 - Zagreb Crematorium formally opened
- 30 January 1986 – Rudolf Stanić, son of Franjo and Marija, retired, age 71, was the first person cremated. He died on 28 January 1986, and he was buried on 3 February 1986 at the Mirogoj Cemetery, Field 135, Class II, Grave no. 270. 04 April 1986 Melanija Brečević, retired, age 94, died 26 March 1986, cremated 1 April 1986, was the first person to be buried at the Urn Garden, Field 2, Class Urn Vault, Grave no. 1
- The crematorium was built according to the design authored by three Zagreb architects, Marijan Hržić, Zvonimir Krznarić and Davor Mance, 1983-1985.
- Miroslav Kollenz, docent and engineer of architecture, was the author of the landscape design for the Urn Garden.
- The Cenotaph erected in honour and in memory of unidentified victims of the Croatian War of Independence was designed by Marijan Hržić, Zvonimir Krznarić, Davor Mance, 1997-1999.
- The Cenotaph’s door was designed by Zvonimir Krznarić and Stanko Jančić, 2005.
- SUNNY MEADOW, a memorial to the transience of life, erected in the designated field for scattering ashes, was designed by Zvonimir Krznarić and Stanko Jančić in 2000.
- The Zagreb Crematorium’s Bell was cast and donated to the City of Zagreb by caster and bell builder Viktor Šikić. The Bell was cast in bronze in July 1985 and weighs 80 kg. The bell has a 50-second strike note and four aliquot tones, which are excellent characteristics in the bell industry. Its ornamentation includes woodwork showing bay branches and the coat of arms of the City of Zagreb, and the name of the builder and his wife.
- Number of interred persons: 31,659
- Number of plots: 15,895
“Its mountain murmurs over the north side of Zagreb, the profile of its northern vista is cut into its lowest slopes, and the forest streams of Zagreb’s mountain let the tired city regain its breath, descending to shop windows and tram lines. The city and the mountain stand face to face, and the wealth of exciting tradition of the city that sprouted on the wooded scenery of old Medvednica, a warrior and a massive shield standing in the crossroads of civilization, life and death in the blue book of ceremonies of the mountains, live on, along with their cemeteries in eternal intimacy.
Cemeteries are the most dignified relic of the living and the dead. Zagreb treated its cemeteries accordingly, and the magnificent coincidence of the ideal configuration that it occupies and the history of Mirogoj’s sunny heights shine a unique gamma of lights on this relationship; the city authorities bought the land for Zagreb’s biggest and most beautiful cemetery at an auction held after the death of Ljudevit Gaj, the first leader of the Croatian National Revival. Such tradition and overcrowdedness of Zagreb’s cemeteries required an appropriate solution: all Croatian and foreign experiences pointed to the cremation technology, and the future crematorium complex had to be built as discreetly as possible in the chosen best location, Črleni jarek, also at Mirogoj. When the crematorium was finally built, the winning project authored by Zagreb architects Hržić, Krznarić and Mance exhibited a harmonious stratification of modern architectonic expression and traditional inspiration.
The crematorium building is hardly perceptible from the road, integrated into the hill’s shallow crevices, and only reveals its dignified expanse and depth after you have set foot in the spiralling hallways and descended to the last “harbour” with two memorial service halls, the naves, a big one and a small one, overlooking the grove-fringed valley.
The crematorium’s façades are constructed of bricks the same colour as the dried earth crevices that can be seen above the crematorium’s walls, and the external access hallways are constructed of the same bricks. The soil in the valley provides a visual artistic response to the walls. Even though covered in grass, the valley is unable to hide its true naked complexion, just as the choice of such façade material is unable to hide the intent to mimic the primeval human connection and habit of burying under ground, inside the ground, with the ground.
The interior of the hallways is paved in high-quality stone, and as they descend toward the deeper central rooms, they, just like the external walls, follow the oval lines of the valley. Each geometric tension is bridged over by oval semicircular and circular forms between the drapery of dark plush curtains, losing overly mournful dramatics, following rigid forms.
Looking from above, from the Remetska cesta thoroughfare, the Crematorium does not seem big. All of its equally important corners are only revealed during memorial services and cremations. Services can be held in the big and the small memorial service hall inside the Crematorium building, as well as in the outside memorial service area. The big memorial service hall and the memorial atrium are divided by a glass division. The entire semicircular glass division can be lifted vertically when needed to form a single space. The glass division in the small memorial service hall is located above the very valley containing the urn garden and is very impressive from this angle. The pyramidal towers (one large and six small towers) on the roof of the Crematorium and the bell tower in the yard are constructed in the same manner. In the latter, you can even read the words of the donor and builder of the bell, Viktor Šikić of Zagreb.”
(Excerpt from the book “Mirogoj Crematorium and Urn Garden in Zagreb”)
PUBLIC TRANSPORT
The following bus services depart from Kaptol:
- 106 Kaptol-Mirogoj-Krematorij
- 226 Kaptol-Remete-Svetice
- 203 Svetice-Vinec-Krematorij